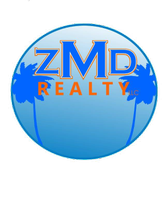17200 ST. GERTRUDE DR Covington, LA 70435
OPEN HOUSE
Sat May 03, 1:00pm - 3:00pm
UPDATED:
Key Details
Property Type Single Family Home
Sub Type Detached
Listing Status Active
Purchase Type For Sale
Square Footage 3,030 sqft
Price per Sqft $186
Subdivision St Gertrude Heights
MLS Listing ID 2492887
Style French Provincial
Bedrooms 4
Full Baths 3
Construction Status Excellent
HOA Y/N No
Year Built 2007
Lot Size 1.750 Acres
Acres 1.75
Property Sub-Type Detached
Property Description
Location
State LA
County St Tammany
Interior
Interior Features Attic, Tray Ceiling(s), Carbon Monoxide Detector, Pantry
Heating Central, Multiple Heating Units
Cooling Central Air, 2 Units
Fireplaces Type Gas
Fireplace Yes
Appliance Cooktop, Dryer, Dishwasher, Disposal, Microwave, Oven, Refrigerator, Washer
Exterior
Exterior Feature Fence, Sprinkler/Irrigation
Parking Features Garage, Off Street, Two Spaces
Pool None
Water Access Desc Public
Roof Type Shingle
Porch Brick, Other
Building
Lot Description 1 to 5 Acres, Outside City Limits, Oversized Lot, Pond on Lot
Entry Level One and One Half
Foundation Slab
Sewer Public Sewer
Water Public
Architectural Style French Provincial
Level or Stories One and One Half
Construction Status Excellent
Schools
Elementary Schools Covington
Middle Schools Pine View
High Schools Covington
Others
Tax ID 28975
Security Features Security System,Fire Sprinkler System,Smoke Detector(s)
Special Listing Condition None




