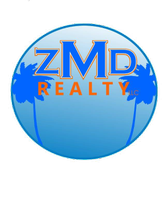1112 MICHIGAN AVE Kenner, LA 70062
OPEN HOUSE
Sat May 31, 11:00am - 1:00pm
UPDATED:
Key Details
Property Type Single Family Home
Sub Type Detached
Listing Status Active
Purchase Type For Sale
Square Footage 1,825 sqft
Price per Sqft $175
Subdivision Westgate
MLS Listing ID 2503155
Style Traditional
Bedrooms 4
Full Baths 2
Construction Status Excellent
HOA Y/N No
Year Built 1971
Lot Size 6,098 Sqft
Acres 0.14
Property Sub-Type Detached
Property Description
The kitchen has been recently updated with **new quartz countertops**, a **deep stainless steel sink with sprayer**, and offers pull-out drawers in both the cabinets and pantry. Appliances include a dishwasher, Stainless steel refrigerator, Range-oven, & microwave.
The spacious primary ensuite is located at the rear of the home, comfortably accommodating a king-size bed and featuring a walk-in closet. There's no carpet anywhere in the home; instead, you'll find **newer luxury vinyl wood flooring** that's both attractive and easy to maintain. Additional features include a **Ring doorbell**, **fresh interior paint**, **crown molding**, and farmhouse-style accents in the dining room, den and both bathrooms.
Outside, the home offers a 30-year architectural ROOF installed in 2021, along with double pane vinyl windows from the same year—both valuable upgrades for energy efficiency and peace of mind. Additional highlights include a 1-car attached garage, a spacious 306 sq ft covered patio, and an above-ground pool with a new pump and fresh filter sand, providing a great space for relaxing or entertaining. The backyard also features a 14' x 12' Shed with power, perfect for storage or use as a workshop, and subsurface drains to help manage rainwater effectively. The home is located in an **X Flood Zone**—no flood insurance required by lender making it budget-friendly.
This home is a strong choice for families who want space, comfort, and upgrades without breaking the budget. Copy link for 3D TOUR -- https://bit.ly/1112Michigan
Location
State LA
County Jefferson
Interior
Interior Features Ceiling Fan(s), Carbon Monoxide Detector, Pantry, Stone Counters, Stainless Steel Appliances
Heating Central
Cooling Central Air, 1 Unit
Fireplaces Type None
Fireplace No
Appliance Dishwasher, Disposal, Microwave, Oven, Range, Refrigerator
Laundry Washer Hookup, Dryer Hookup
Exterior
Exterior Feature Fence, Porch, Permeable Paving
Parking Features Attached, Garage, One Space, Driveway
Pool Above Ground
Water Access Desc Public
Roof Type Shingle
Porch Covered, Other, Porch
Building
Lot Description City Lot, Rectangular Lot
Entry Level One
Foundation Slab
Sewer Public Sewer
Water Public
Architectural Style Traditional
Level or Stories One
Additional Building Shed(s), Workshop
Construction Status Excellent
Others
Tax ID 0910008842
Security Features Smoke Detector(s)
Special Listing Condition None
Virtual Tour https://my.matterport.com/show/?m=zu848GpJURZ&mls=1




