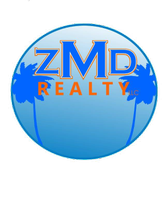91 ROSEDOWN DR Destrehan, LA 70047
OPEN HOUSE
Tue Jun 17, 10:00am - 5:00pm
UPDATED:
Key Details
Property Type Single Family Home
Sub Type Detached
Listing Status Active
Purchase Type For Sale
Square Footage 3,475 sqft
Price per Sqft $159
Subdivision Ormond
MLS Listing ID 2505686
Style Contemporary
Bedrooms 5
Full Baths 2
Half Baths 1
Construction Status Excellent
HOA Y/N No
Year Built 1986
Property Sub-Type Detached
Property Description
The open floor plan downstairs features a spacious living area with access to three bedrooms, plus a fourth bedroom connected to a full bathroom—great for guests or multi-generational living.
Upstairs, you'll find a fully renovated kitchen equipped with top-of-the-line Fisher & Paykel appliances, including a wall oven, 6-burner gas cooktop, and an island with additional seating. A sliding barn door reveals a generous pantry, blending style with function. Just around the corner is a large upstairs family room with 18' ceilings and a cozy gas fireplace, as well as a half bath, an additional bedroom currently used as an office, and the luxurious primary suite.
The primary bathroom boasts floor-to-ceiling tilework, a soaking tub, separate shower, enclosed toilet, and stylish finishes throughout. Step onto the private balcony from the primary bedroom and enjoy a peaceful morning coffee while taking in sweeping golf course views. With two separate driveways and garages, this home is both functional and welcoming.
Location
State LA
County St Charles
Community Golf, Golf Course Community
Interior
Interior Features Ceiling Fan(s), Cathedral Ceiling(s), High Ceilings, Pantry, Stone Counters, Stainless Steel Appliances, Vaulted Ceiling(s)
Heating Central, Multiple Heating Units
Cooling Central Air, 3+ Units
Fireplaces Type Gas, Gas Starter, Wood Burning
Fireplace Yes
Appliance Cooktop, Dishwasher, Disposal, Microwave, Oven
Laundry Washer Hookup, Dryer Hookup
Exterior
Exterior Feature Balcony
Parking Features Attached, Garage, Three or more Spaces, Garage Door Opener
Pool None
Community Features Golf, Golf Course Community
Water Access Desc Public
Roof Type Shingle
Porch Concrete, Covered, Balcony
Building
Lot Description City Lot
Entry Level Two
Foundation Slab
Sewer Public Sewer
Water Public
Architectural Style Contemporary
Level or Stories Two
Construction Status Excellent
Schools
Elementary Schools Nse
Middle Schools Harry Hurst
High Schools Destrehan
Others
Tax ID 302200001003
Special Listing Condition None
Virtual Tour https://listings.snaplyphoto.com/sites/enkzaqj/unbranded




