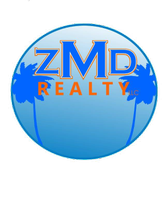5 ASTERBROOK CT Harvey, LA 70058
UPDATED:
Key Details
Property Type Single Family Home
Sub Type Detached
Listing Status Active Under Contract
Purchase Type For Sale
Square Footage 5,043 sqft
Price per Sqft $123
Subdivision Barkley Estates
MLS Listing ID 2506071
Style Traditional
Bedrooms 4
Full Baths 4
Half Baths 2
Construction Status Excellent
HOA Fees $650/ann
HOA Y/N Yes
Year Built 2004
Lot Size 0.279 Acres
Acres 0.2789
Property Sub-Type Detached
Property Description
Location
State LA
County Jefferson
Interior
Interior Features Wet Bar, Ceiling Fan(s), Granite Counters, Jetted Tub, Pantry, Stainless Steel Appliances
Heating Central, Multiple Heating Units
Cooling Central Air, 3+ Units
Fireplaces Type Gas
Fireplace Yes
Appliance Cooktop, Dishwasher, Disposal, Microwave, Oven
Exterior
Exterior Feature Balcony, Fence
Parking Features Detached, Garage, Two Spaces, Garage Door Opener
Pool None
Water Access Desc Public
Roof Type Shingle
Porch Concrete, Balcony
Building
Lot Description City Lot, Irregular Lot
Entry Level Two
Foundation Slab
Sewer Public Sewer
Water Public
Architectural Style Traditional
Level or Stories Two
Construction Status Excellent
Others
Tax ID 0400005677
Security Features Security System,Closed Circuit Camera(s)
Special Listing Condition None




