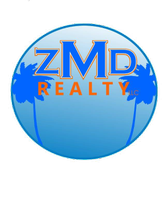712 STEWART AVE River Ridge, LA 70123
UPDATED:
Key Details
Property Type Single Family Home
Sub Type Detached
Listing Status Active
Purchase Type For Sale
Square Footage 3,850 sqft
Price per Sqft $227
MLS Listing ID 2507631
Style Traditional
Bedrooms 4
Full Baths 4
Half Baths 1
Construction Status Excellent
HOA Y/N No
Year Built 2009
Lot Size 0.303 Acres
Acres 0.303
Property Sub-Type Detached
Property Description
The chef-grade kitchen is thoughtfully designed with a 5-burner gas cooktop, granite countertops, and an island featuring a distinctive Grothouse marine-grade wood top and vegetable sink. Culinary enthusiasts and entertainers will appreciate the pot filler, wine cooler, and ice maker, along with the inviting bay window breakfast area.
High ceilings, triple crown molding, and bespoke details elevate every space. The primary suite offers a spa-like retreat with a free-standing tub, separate shower, dual vanities and two separate walk in closets. One of which, conveniently connects to the large laundry room. A versatile second bedroom and full bath with a walk-in shower are conveniently located downstairs. This home showcases wood flooring throughout, two fireplaces—one with a custom marble mantle inside, and a wood-burning one on the spacious covered brick patio. An impressive 20' x 17' den upstairs provides ample entertainment or flex space.
Modern amenities abound, including a security system, surround sound, and oversized walk through windows designed for easy access to enjoy the balcony or for decorating. The freshly painted exterior ensures pristine curb appeal, while a whole-home Generac generator and three year old roof provides complete reliability. Parking is a breeze with an oversized double carport and a detached double-car garage. Plus, professionally installed custom Oelo lighting effortlessly illuminates the home for holidays and special occasions year-round with a touch of a button. Come make this extraordinary home yours.
Location
State LA
County Jefferson
Interior
Interior Features Granite Counters, Stainless Steel Appliances
Heating Central, Multiple Heating Units
Cooling Central Air, 2 Units
Fireplaces Type Gas, Wood Burning
Fireplace Yes
Appliance Cooktop, Dishwasher, Disposal, Ice Maker, Microwave, Oven, Refrigerator, Wine Cooler
Exterior
Exterior Feature Balcony, Fence
Parking Features Carport, Garage, Three or more Spaces, Garage Door Opener
Pool None
Water Access Desc Public
Roof Type Shingle
Porch Brick, Covered, Balcony
Building
Lot Description City Lot, Oversized Lot, Rectangular Lot
Entry Level Two
Foundation Slab
Sewer Public Sewer
Water Public
Architectural Style Traditional
Level or Stories Two
Construction Status Excellent
Others
Tax ID 0910002682
Security Features Smoke Detector(s)
Special Listing Condition None
Virtual Tour https://listings.snaplyphoto.com/sites/opepaaa/unbranded




