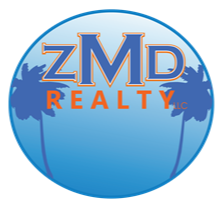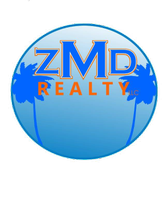6464 SOARING DR Gonzales, LA 70737

UPDATED:
Key Details
Property Type Single Family Home
Sub Type Detached
Listing Status Active
Purchase Type For Sale
Square Footage 2,211 sqft
Price per Sqft $171
Subdivision Pelican Crossing
MLS Listing ID 2509807
Style Traditional
Bedrooms 4
Full Baths 3
Construction Status Excellent
HOA Fees $420/ann
HOA Y/N Yes
Year Built 2023
Lot Size 10,018 Sqft
Acres 0.23
Property Sub-Type Detached
Property Description
Inside, an open-concept design blends timeless charm with modern finishes. The living room features a cozy gas fireplace with a quartz surround, while wood-look porcelain tile floors flow throughout the main living areas, offering the beauty of hardwood with the resilience of ceramic, for everyday living. West-facing windows in both the living room and primary suite frame breathtaking lake views illuminated by the warm glow of the sunset.
At the heart of the home lies a chef-inspired kitchen with quartz countertops, a spacious island, walk-in pantry, under-cabinet lighting, and a gas range for both everyday meals and entertaining. The second bath includes a dual-sink vanity for added functionality and flow.
The primary suite serves as a serene retreat with a soaking garden tub, separate glass shower, dual vanities, and a large walk-in closet that connects conveniently to the laundry room. A welcoming foyer greets guests at the entrance, while a custom mudroom with built-in boot bench adds practical storage just off the oversized garage.
Residents of Pelican Crossing enjoy a golf-cart-friendly community featuring two swimming pools, scenic walking trails, and charming streets. Ideally situated just 2 miles from I-10 and 3 miles from River Road, the home offers quick access to shopping, dining, and top-rated schools.
Energy-efficient upgrades include a tankless water heater, Low-E tilt-in windows, and modern gas appliances. Completing the home is a covered rear patio overlooking the lake, an inviting space to unwind and take in the peaceful surroundings.
Location
State LA
County Ascension
Community Pool
Interior
Interior Features Attic, Tray Ceiling(s), Ceiling Fan(s), Carbon Monoxide Detector, Granite Counters, Pantry, Pull Down Attic Stairs
Heating Central
Cooling Central Air
Fireplaces Type Gas
Fireplace Yes
Appliance Dishwasher, Disposal, Microwave, Oven, Range, Refrigerator, ENERGY STAR Qualified Appliances
Laundry Washer Hookup, Dryer Hookup
Exterior
Parking Features Attached, Garage, Two Spaces
Pool Community
Community Features Pool
Waterfront Description Waterfront,Lake
Water Access Desc Public
Roof Type Shingle
Porch Concrete, Covered
Building
Lot Description Outside City Limits, Rectangular Lot
Entry Level One
Foundation Slab
Sewer Public Sewer
Water Public
Architectural Style Traditional
Level or Stories One
Construction Status Excellent
Schools
Elementary Schools Sorrento
Middle Schools St. Amant
High Schools St. Amant
Others
HOA Name Pelican Crossing
Tax ID 20043-519
Security Features Closed Circuit Camera(s),Smoke Detector(s)
Special Listing Condition None

GET MORE INFORMATION




