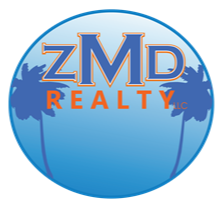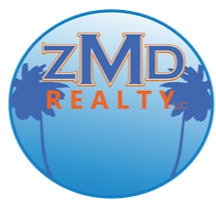225 GUNTER GRASS CT Lafayette, LA 70508

UPDATED:
Key Details
Property Type Single Family Home
Sub Type Detached
Listing Status Active
Purchase Type For Sale
Square Footage 3,847 sqft
Price per Sqft $304
MLS Listing ID 2510088
Style Traditional
Bedrooms 5
Full Baths 4
Half Baths 1
Construction Status New Construction
HOA Fees $880/ann
HOA Y/N Yes
Year Built 2024
Lot Size 9,888 Sqft
Acres 0.227
Property Sub-Type Detached
Property Description
stunning two-story custom home features 5 bedrooms, 4.5 bathrooms, a private office, and
a spacious bonus room—expertly designed for elevated living and everyday practicality.
Located in the premier community of Audubon Parc, this home is nestled within a
neighborhood that offers over 9 acres of common space, showcasing mature, beautiful
trees, manicured lakes, and scenic walking trails—a serene, park-like setting just minutes
from city conveniences. Inside, experience the grandeur of 20'+ cathedral ceilings adorned
with antique beams, and window walls that flood the home with natural light. The custom
kitchen is a chef's dream, featuring top-of-the-line Thermador appliances, including their
newest built-in refrigerator, a hidden walk-in pantry, and a Costco door for direct garage-to
pantry access. The home's thoughtfully designed layout includes a master wing with a
seamless flow from bedroom to bath to closet to laundry to office. Upstairs, enjoy three
large bedrooms, each with walk-in closets, and a bonus loft ideal for a second living space
or media area. Additional features include engineered hardwood floors throughout, custom
cabinetry in every space, a three-car garage with circular driveway, and expansive front and
back porches—perfect for entertaining or relaxing. This is luxury redefined: timeless
design, functional flow, and access to one of Lafayette's most beautifully planned
communities. For more details about this home contact us directly at 337-704-1004 or PresitigiousHB@gmail.com.
Location
State LA
County Lafayette
Interior
Interior Features Pantry, Stone Counters, Vaulted Ceiling(s)
Heating Central, Multiple Heating Units
Cooling Central Air, 3+ Units
Fireplaces Type Gas Starter, Wood Burning
Fireplace Yes
Appliance Double Oven, Dishwasher, Microwave, Refrigerator
Exterior
Parking Features Garage, Off Street, Three or more Spaces
Pool None
Water Access Desc Public
Roof Type Shingle
Porch Concrete
Building
Lot Description City Lot, Rectangular Lot
Entry Level Two
Foundation Slab
Sewer Public Sewer
Water Public
Architectural Style Traditional
Level or Stories Two
New Construction Yes
Construction Status New Construction
Schools
Elementary Schools Milton
Middle Schools Milton
High Schools Southside Hig
Others
Tax ID 6172896
Special Listing Condition None

GET MORE INFORMATION




