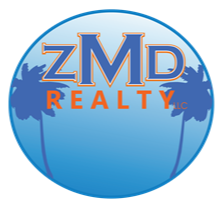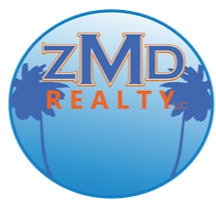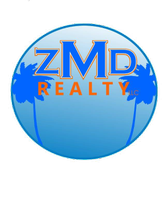111 ARLINGTON DR Metairie, LA 70001

UPDATED:
Key Details
Property Type Single Family Home
Sub Type Detached
Listing Status Active
Purchase Type For Sale
Square Footage 4,447 sqft
Price per Sqft $516
MLS Listing ID 2510503
Style Traditional
Bedrooms 4
Full Baths 4
Half Baths 1
Construction Status New Construction
HOA Y/N No
Year Built 2025
Lot Size 7,501 Sqft
Acres 0.1722
Property Sub-Type Detached
Property Description
Location
State LA
County Jefferson
Interior
Interior Features Butler's Pantry, Tray Ceiling(s), Stone Counters, Stainless Steel Appliances, Vaulted Ceiling(s), Wired for Sound
Heating Central, Multiple Heating Units
Cooling Central Air, 2 Units
Fireplaces Type Gas
Fireplace Yes
Appliance Dishwasher, Disposal, Ice Maker, Microwave, Oven, Range, Refrigerator, Wine Cooler, ENERGY STAR Qualified Appliances
Laundry Washer Hookup, Dryer Hookup
Exterior
Exterior Feature Fence, Sprinkler/Irrigation, Outdoor Kitchen
Parking Features Attached, Garage
Pool None
Water Access Desc Public
Roof Type Asphalt,Shingle
Porch Covered, Other
Building
Lot Description City Lot, Oversized Lot, Rectangular Lot
Entry Level Two
Foundation Slab
Sewer Public Sewer
Water Public
Architectural Style Traditional
Level or Stories Two
New Construction Yes
Construction Status New Construction
Others
Tax ID 0810001011
Security Features Closed Circuit Camera(s)
Special Listing Condition None

GET MORE INFORMATION




