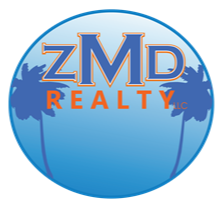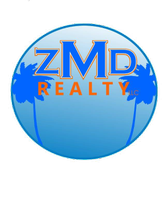See all 4 photos
$1,015,000
Est. payment /mo
1.32 Acres Lot
Active
6310 LA-182 HWY Morgan City, LA 70380
REQUEST A TOUR If you would like to see this home without being there in person, select the "Virtual Tour" option and your agent will contact you to discuss available opportunities.
In-PersonVirtual Tour

UPDATED:
Key Details
Property Type Commercial
Listing Status Active
Purchase Type For Sale
MLS Listing ID 2518686
HOA Y/N No
Year Built 1980
Lot Size 1.318 Acres
Acres 1.3177
Property Description
Class “S” Office/Warehouse Building
Features: concrete slab, steel framing (shell), wood framing (interior partitions), corrugated metal walls and roof, ±13' eave height, partial brick façade, four overhead “rollup” doors, large plate glass windows, mix of entrance doors (aluminum-encased glass or hollow-core metal), attached entrance canopy (±932 sf), gutters and downspouts, and a central HVAC system (ground-mounted units)
Interior features: (office)- a mix of wall finish (painted sheetrock, wallpaper, painted brick accent walls), a mix of floor cover (ceramic tile, wood laminate, commercial carpet, epoxy painted concrete), fluorescent lighting, a mix of doors (hollow-core wood doors, solid-core wood, glass), wood door frames, Formica counters, and low-cost cabinetry; (shop area)- epoxy coated concrete floors, painted sheet rock divider wall, ±8' painted plywood wall “skins”, batt insulation on the ceiling, partially exposed steel framing, Halide lighting, natural light panels space heaters
Features: concrete slab, steel framing (shell), wood framing (interior partitions), corrugated metal walls and roof, ±13' eave height, partial brick façade, four overhead “rollup” doors, large plate glass windows, mix of entrance doors (aluminum-encased glass or hollow-core metal), attached entrance canopy (±932 sf), gutters and downspouts, and a central HVAC system (ground-mounted units)
Interior features: (office)- a mix of wall finish (painted sheetrock, wallpaper, painted brick accent walls), a mix of floor cover (ceramic tile, wood laminate, commercial carpet, epoxy painted concrete), fluorescent lighting, a mix of doors (hollow-core wood doors, solid-core wood, glass), wood door frames, Formica counters, and low-cost cabinetry; (shop area)- epoxy coated concrete floors, painted sheet rock divider wall, ±8' painted plywood wall “skins”, batt insulation on the ceiling, partially exposed steel framing, Halide lighting, natural light panels space heaters
Location
State LA
County St. Mary
Zoning C
Interior
Fireplace No
Exterior
Parking Features Three or more Spaces
Water Access Desc Public
Accessibility Accessibility Features
Building
Lot Description 1 to 5 Acres, City Lot
Dwelling Type Industrial,Office,Warehouse
Sewer Public Sewer
Water Public
Others
Tax ID 1
Special Listing Condition None

Listed by Talbot Realty Group
GET MORE INFORMATION

QUICK SEARCH



