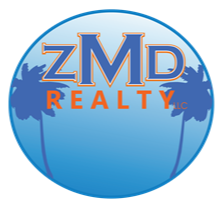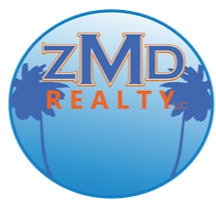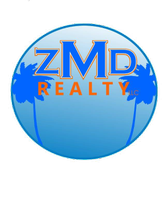10001 PATTERSON RD New Orleans, LA 70131

UPDATED:
Key Details
Property Type Single Family Home
Sub Type Detached
Listing Status Active
Purchase Type For Sale
Square Footage 8,624 sqft
Price per Sqft $107
MLS Listing ID 2514753
Style Acadian
Bedrooms 7
Full Baths 6
Half Baths 1
Construction Status Very Good Condition
HOA Y/N No
Year Built 1984
Lot Size 4.410 Acres
Acres 4.41
Property Sub-Type Detached
Property Description
This custom-built home originally constructed in 1984 boasts over 8,000 sqft of timeless elegance. Set upon a 5-foot thick slab with oil-rig-grade steel framing, the home offers unmatched durability and craftsmanship. Upon entering the raised main floor, you're welcomed by an expansive great hall - over 1,000 sqft of grandeur with 100-year-old antique wood flooring and walls lined with 120-year-old cypress doors salvaged from a historic hotel in Yarmouth, Massachusetts. Windows frame quiet views of the rear pasture, while a curved staircase and a soaring 25-foot-tall wood-burning fireplace set the stage for unforgettable gatherings. Off the great room lies formal dining, gracious kitchen and breakfast room as well as a cozy, wood-paneled library and primary suite.
Upstairs you'll find four generously-sized bedrooms, three baths and a central landing with a balcony overlooking the Mississippi River—perfect for enjoying sunset views and the peaceful surroundings. The ground floor offers even more living space with wet bar, two bedrooms, a bathroom with sauna, bonus room and two-car garage—creating a perfect space for entertaining or multi-generational living. This truly unique property combines the charm of country living with the conveniences of modern living. Whether you're hosting grand celebrations or seeking a tranquil sanctuary, this home has it all and just needs your finishing touch. Don't miss your chance to own this one-of-a-kind estate.
Location
State LA
County Orleans
Interior
Interior Features Attic, Wet Bar, Ceiling Fan(s), Cathedral Ceiling(s), High Ceilings, Pantry, Vaulted Ceiling(s)
Heating Central, Multiple Heating Units
Cooling Central Air, 3+ Units
Fireplaces Type Wood Burning
Fireplace Yes
Appliance Cooktop, Dryer, Dishwasher, Disposal, Microwave, Refrigerator, Washer
Exterior
Exterior Feature Balcony, Fence, Porch
Parking Features Covered, Garage, Three or more Spaces, Boat, Garage Door Opener, RV Access/Parking
Pool None
Water Access Desc Public
Roof Type Asphalt
Porch Concrete, Covered, Balcony, Porch
Building
Lot Description 1 to 5 Acres, City Lot, Pasture
Entry Level Three Or More
Foundation Raised, Slab
Sewer Septic Tank
Water Public
Architectural Style Acadian
Level or Stories Three Or More
Additional Building Barn(s), Workshop
Construction Status Very Good Condition
Others
Tax ID 513808835
Special Listing Condition None
Virtual Tour https://www.homes.com/customer/dashboard/listings/?t=3&s=15&tab=1&dk=lh59x0k06qz3w

GET MORE INFORMATION




