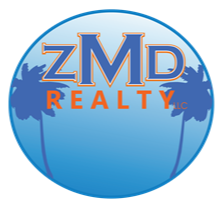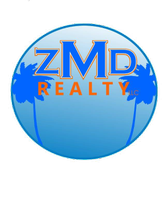794 BEAUREGARD LANDRY RD Marksville, LA 71351

UPDATED:
Key Details
Property Type Single Family Home
Sub Type Detached
Listing Status Active
Purchase Type For Sale
Square Footage 3,838 sqft
Price per Sqft $174
MLS Listing ID 2519303
Style Acadian
Bedrooms 5
Full Baths 5
Half Baths 2
Construction Status Excellent
HOA Y/N No
Year Built 2006
Lot Size 1.280 Acres
Acres 1.28
Property Sub-Type Detached
Property Description
Welcome to this custom built, traditional-style residence located in the highly desirable Beauregard Landry Estates, just 5 minutes from downtown Marksville. Situated on 1.28 acres, this expansive 5-bedroom, 5 full-bath, 2 half-bath home offers nearly 4,000 sq ft of thoughtfully designed living space, perfect for entertaining, relaxing, and making lasting memories! At the heart of the home is a gourmet kitchen featuring stunning granite countertops, chandeliers that pair perfectly with updated gold fixtures, a sun-lit bay-window breakfast nook, wine cooler next to the stainless gas-lit stove, endless cabinetry and open sight lines to the living and dining areas. Just off the kitchen, you'll find a convenient half-bath and spacious walk-in pantry. The charm continues with custom built-in shelving, two fireplaces, and gleaming hardwood floors throughout the media and living rooms. Expansive ceilings and triple crown molding elevate the sophistication of the space. Enjoy two large primary suites, each with luxurious, fully equipped bathrooms designed for ultimate relaxation. The three additional bedrooms share two beautifully appointed bathrooms. A spacious laundry and two generously sized rooms in the hallway ensure everything has its place. Step outside to your fully enclosed in-ground pool, complete with its own full bathroom and an extensive outdoor kitchen featuring granite countertops and large stainless grills-perfect for gatherings and summer nights. Right off the garage/breezeway you'll discover a private climate-controlled suite complete with kitchen and half bath ideal for guests or a home office. The manicured backyard also includes a play area and storage shed, while the adjoining lot boasts a massive barn-style workshop with ample space and four large mechanical doors. Situated in a safe, family-friendly neighborhood, this exceptional home won't last long-schedule your private showing today!
Location
State LA
County Avoyelles
Interior
Interior Features Cathedral Ceiling(s), Granite Counters, High Ceilings, Pantry, Stainless Steel Appliances, Vaulted Ceiling(s), Wired for Sound
Heating Central
Cooling Central Air
Fireplaces Type Wood Burning
Fireplace Yes
Appliance Dishwasher, Oven, Range, Refrigerator, Wine Cooler
Laundry Washer Hookup, Dryer Hookup
Exterior
Exterior Feature Fence, Outdoor Shower, Permeable Paving, Patio, Sound System, Outdoor Kitchen
Parking Features Garage, Two Spaces, Driveway, Garage Door Opener
Pool In Ground
Water Access Desc Public
Roof Type Shingle
Porch Concrete, Patio
Building
Lot Description City Lot, Oversized Lot
Entry Level One
Foundation Slab
Sewer Public Sewer
Water Public
Architectural Style Acadian
Level or Stories One
Additional Building Shed(s), Workshop
Construction Status Excellent
Others
Tax ID 0171257670D
Special Listing Condition None

GET MORE INFORMATION




