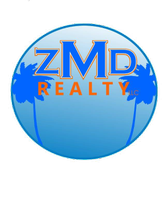39201 ASHWOOD LN Pearl River, LA 70452
UPDATED:
Key Details
Property Type Single Family Home
Sub Type Detached
Listing Status Active
Purchase Type For Sale
Square Footage 3,263 sqft
Price per Sqft $214
Subdivision Burnham Addition
MLS Listing ID 2519687
Style Other
Bedrooms 3
Full Baths 3
Half Baths 1
Construction Status Very Good Condition
HOA Y/N No
Year Built 2007
Lot Size 0.914 Acres
Acres 0.9143
Property Sub-Type Detached
Property Description
breathtaking 3,263 sq. ft. estate in Pearl River, LA, designed for luxury, comfort, and
versatility. Nestled on two expansive lots in Flood Zone X, this property offers a resort-like
lifestyle with a spectacular inground saltwater pool, elegant pergola, and meticulously
landscaped, fully fenced yard. 2024 UPDATES: BRAND-NEW ROOF, STUNNING PRIMARY
BATHROOM RENOVATION, FRESHLY PAINTED KITCHEN & BREAKFAST NOOK
(WALLPAPER REMOVED) Main House Highlights: Spacious & Modern Layout: The
main residence features 3 bedrooms (with potential for 7 total bedrooms across the
property, using the two garage entries as bedrooms) and an open concept living room,
kitchen, and breakfast nook, ideal for gatherings. Gourmet Kitchen: Equipped with premium
Thermador appliances, soft-close custom cabinetry, and an oversized pantry, this kitchen is
a chefs dream. A flip-a-switch fireplace in the living area adds warmth and sophistication.
Versatile Garages: Two attached, finished, heated, and cooled 1-car garages currently serve
as a bedroom and a weight room/sauna, connected by a 2-car covered carport for added
convenience. Detached Guest Retreat: A 1,153 sq. ft. detached guest/pool house offers 2
bedrooms, 1 bathroom, and a covered patio ideal for in-laws, guests, or rental income.
Bonus Spaces: A 410 sq. ft. finished loft/rec room above the weight room serves as an
additional bedroom or creative space. Plus, a massive 1,215 sq. ft. workshop with a half
bath provides ample storage for a bus, RV, boat, or hobby projects. Unmatched
Flexibility:With 3 bedrooms in the main house, 2 converted garage bedrooms, and 2
bedrooms in the guest house, this property offers up to 7 bedrooms to suit your family's
needs, perfect for multigenerational living, hosting guests, or accommodating a home
office or studio. The recent 2024 updates, including a new roof and renovated primary
bathroom, ensure move-in-ready perfection.
Location
State LA
County St Tammany
Interior
Interior Features Ceiling Fan(s), Granite Counters, Pantry, Stainless Steel Appliances
Heating Central, Multiple Heating Units
Cooling Central Air, 3+ Units
Fireplaces Type Gas, Gas Starter, Wood Burning
Fireplace Yes
Appliance Cooktop, Dishwasher, Microwave, Oven
Laundry Washer Hookup, Dryer Hookup
Exterior
Exterior Feature Fence
Parking Features Carport, Garage, Three or more Spaces, Boat, Garage Door Opener, RV Access/Parking
Pool In Ground, Salt Water
Water Access Desc Public
Roof Type Shingle
Porch Brick, Concrete
Building
Lot Description 1 to 5 Acres, City Lot, Oversized Lot
Entry Level One
Foundation Slab
Sewer Public Sewer
Water Public
Architectural Style Other
Level or Stories One
Additional Building Guest House, Workshop
Construction Status Very Good Condition
Schools
Elementary Schools Riverside
Middle Schools Creekside
High Schools Pearl River
Others
Tax ID 80569
Security Features Closed Circuit Camera(s)
Special Listing Condition None




