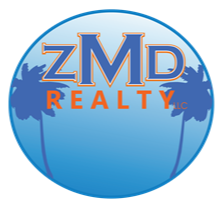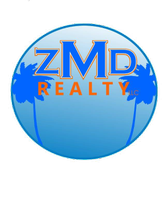904 MAPLE ST Oakdale, LA 71463

UPDATED:
Key Details
Property Type Single Family Home
Sub Type Detached
Listing Status Active Under Contract
Purchase Type For Sale
Square Footage 3,375 sqft
Price per Sqft $74
Subdivision Seiley
MLS Listing ID 2520113
Style Spanish
Bedrooms 5
Full Baths 3
Construction Status Average Condition
HOA Y/N No
Year Built 1983
Lot Size 1.460 Acres
Acres 1.4605
Property Sub-Type Detached
Property Description
Step inside to find a sunroom with expansive windows. Enjoy a large laundry / mudroom with custom-built lockers for each family member, and a home-wide Cato Ethernet network, great for remote work or streaming. The kitchen features granite countertops, Butlers Pantry, Wet Bar, Breakfast Bar and a beautiful formal Dinning room that can also be transformed into a home office. The double-pane, storm-grade windows provide energy efficiency and peace of mind. The new 2 years old also adds extra value and reliability.
The outdoor space is an entertainer's dream, featuring a courtyard with a circular concrete fire pit, covered back porch, outdoor speakers, and a double outdoor sink for easy cleanup during gatherings. Enjoy summers by the inground pool, surrounded by a palm trees & privacy fence for total relaxation.
Additional highlights include:
Circular driveway with 3-car carport
20x40 metal shop with 240V power, large roll-up door, and dual side entry
RV hanger with 220V hookup
ADT security system with 10 Google Nest cameras and entry sensors on all doors and windows
Location
State LA
County Allen
Interior
Interior Features Wet Bar, Butler's Pantry, Cathedral Ceiling(s), Guest Accommodations, Granite Counters, High Ceilings, Pantry, Stainless Steel Appliances, Vaulted Ceiling(s)
Heating Multiple Heating Units
Cooling 2 Units
Fireplaces Type Wood Burning
Fireplace Yes
Appliance Dishwasher, Disposal, Oven, Range, Trash Compactor
Exterior
Exterior Feature Courtyard, Fence, Outdoor Kitchen, Sound System
Parking Features Carport, Three or more Spaces, Boat, RV Access/Parking
Pool In Ground
Water Access Desc Public
Roof Type Shingle
Porch Brick, Concrete
Building
Lot Description 1 to 5 Acres, City Lot
Entry Level One
Foundation Slab
Sewer Public Sewer
Water Public
Architectural Style Spanish
Level or Stories One
Additional Building Shed(s), Workshop
Construction Status Average Condition
Others
Tax ID 0540263950
Security Features Security System,Closed Circuit Camera(s)
Special Listing Condition None

GET MORE INFORMATION




