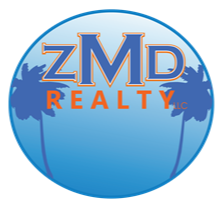304 SCOTCHPINE DR Mandeville, LA 70471

UPDATED:
Key Details
Property Type Single Family Home
Sub Type Detached
Listing Status Active
Purchase Type For Sale
Square Footage 5,400 sqft
Price per Sqft $163
Subdivision Pineland Park Est
MLS Listing ID 2520875
Style Other
Bedrooms 6
Full Baths 4
Half Baths 1
Construction Status Very Good Condition
HOA Fees $120/ann
HOA Y/N Yes
Year Built 1994
Lot Size 0.930 Acres
Acres 0.93
Property Sub-Type Detached
Property Description
304 Scotchpine Drive is a rare opportunity to own a home that beautifully combines timeless Southern architecture with modern updates. Inspired by the grandeur of Rosedown Plantation in West Feliciana Parish, this 5,800 total sq ft residence sits on nearly an acre in the heart of Mandeville. Its stately Greek Revival facade complete with two-story columns, double porches, and an expansive balcony creates an unmistakable Southern presence.
Inside, the home offers 6 spacious bedrooms (including 2 ensuites), 4.5 bathrooms, and multiple living spaces designed for both comfort and style. Thoughtful renovations include an expanded primary suite, a converted media room, a spacious second-floor studio with additional bedrooms and living areas, and a redesigned kitchen with an arched ceiling and modern finishes.
Surrounded by centuries-old live oaks and landscaped gardens, the property also features an oversized pool and spa for entertaining or relaxing in complete privacy. All of this is located just minutes from top schools, businesses, and local amenities.
With its improved price, classic proportions, and architectural significance, 304 Scotchpine Drive invites buyers to enjoy a home of distinction while personalizing it to their own lifestyle right in the heart of the Northshore.
Never Flooded! Flood Zone A10 with Elevation Certificate confirming lowest levels of home are at 10.6' and 12.4'.
Sellers offering $25,000 in concessions to update items they want.
Location
State LA
County St Tammany
Interior
Interior Features Attic, Cathedral Ceiling(s), Granite Counters, High Ceilings, Intercom, Pantry, Stainless Steel Appliances, Vaulted Ceiling(s)
Heating Gas, Multiple Heating Units
Cooling 3+ Units
Fireplaces Type Gas Starter, Wood Burning
Fireplace Yes
Appliance Double Oven, Dryer, Dishwasher, Disposal, Microwave, Oven, Range, Refrigerator, Washer
Laundry Washer Hookup, Dryer Hookup
Exterior
Exterior Feature Balcony, Fence, Porch, Patio
Parking Features Driveway, Off Street, Three or more Spaces, Boat, RV Access/Parking
Pool In Ground, Salt Water
Water Access Desc Public
Roof Type Asphalt,Shingle
Porch Other, Pavers, Balcony, Patio, Porch
Building
Lot Description 1 or More Acres, Outside City Limits, Oversized Lot, Rectangular Lot
Entry Level Two
Foundation Raised
Sewer Public Sewer
Water Public
Architectural Style Other
Level or Stories Two
Additional Building Workshop
Construction Status Very Good Condition
Schools
Elementary Schools Ponchartrain
Middle Schools Tchefuncte
High Schools Mandeville
Others
Tax ID 41872
Special Listing Condition None

GET MORE INFORMATION




