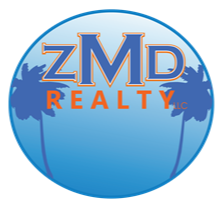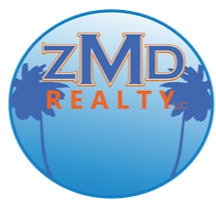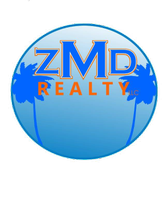425 LIVE OAK ST Metairie, LA 70005

Open House
Sun Sep 21, 12:00pm - 3:00pm
Tue Sep 23, 11:00am - 1:00pm
UPDATED:
Key Details
Property Type Single Family Home
Sub Type Detached
Listing Status Active
Purchase Type For Sale
Square Footage 2,917 sqft
Price per Sqft $359
Subdivision Lakeshore
MLS Listing ID 2522342
Style Contemporary
Bedrooms 3
Full Baths 2
Half Baths 1
Construction Status New Construction
HOA Y/N No
Year Built 2025
Property Sub-Type Detached
Property Description
Experience luxury and cutting-edge modern design in this exceptional new construction home, in Bucktown, built by Hyman L. Bartolo Jr. Contractors, Inc.
This contemporary two-story home offers 3 bedrooms and 2.5 bathrooms.
A gated courtyard entry highlights the dramatic floor-to-ceiling windows and the stunning contemporary solid wood entry door. Inside is a world of light and architectural style. The two-story foyer features soaring ceilings and an eye-catching floating loft. The first floor is a seamless open-concept uniting the living room, dining area, and kitchen.
The living room's focal point is a floor-to-ceiling fireplace with accent lighting, complemented by a gorgeous tray ceiling and the staircase both integrated with lighting, creating a warm and elegant ambiance.
The kitchen is a chef's dream and the true center of the living area. It boasts sleek contemporary slab cabinets, top-tier Bosch black stainless appliances, and a large island for entertaining. Off the kitchen, is the butler's pantry, complete with a built-in Bosch coffee machine.
The Primary Suite is a tranquil escape. Indulge in the spa-like wet room, offering a serene, high-end bathing experience, complete with a heated floor vent for year-round comfort. Natural light floods the room through expansive windows, framing a view of the backyard. The Primary Closet connects to the laundry room w/ a Bosch Washer & Heat Pump Dryer.
The unique, light-filled staircase leads to a versatile floating loft space. This area flows into the two bedrooms, each featuring large closets and great windows, sharing a beautifully appointed full bathroom.
The house comes with a Generac Generator.
The outside space is fabulous with a large patio that has cooking and prep space set up. The backyard is a beautiful space that is ready for your plans.
More than just a residence, this is a testament to meticulous construction, thoughtful design, and a modern lifestyle.
Location
State LA
County Jefferson
Interior
Interior Features Tray Ceiling(s), Ceiling Fan(s), Carbon Monoxide Detector, Pantry, Stone Counters
Heating Central, Multiple Heating Units
Cooling Central Air, 2 Units
Fireplaces Type Other
Fireplace No
Appliance Cooktop, Dryer, Dishwasher, Disposal, Microwave, Oven, Refrigerator, Washer, ENERGY STAR Qualified Appliances
Exterior
Exterior Feature Fence, Permeable Paving, Patio, Sound System, Outdoor Kitchen
Parking Features Garage, Off Street, Two Spaces, Driveway, Garage Door Opener
Pool None
Water Access Desc Public
Roof Type Shingle
Porch Covered, Oversized, Patio
Building
Lot Description Outside City Limits, Rectangular Lot
Entry Level Two
Foundation Slab
Sewer Public Sewer
Water Public
Architectural Style Contemporary
Level or Stories Two
New Construction Yes
Construction Status New Construction
Others
Tax ID Sq 2
Special Listing Condition None

GET MORE INFORMATION




