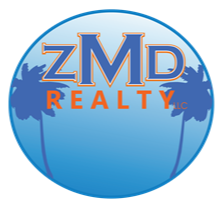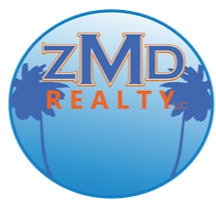4726 LANCELOT DR New Orleans, LA 70127

UPDATED:
Key Details
Property Type Single Family Home
Sub Type Detached
Listing Status Active
Purchase Type For Sale
Square Footage 1,144 sqft
Price per Sqft $152
Subdivision Not A Subdivision
MLS Listing ID 2523007
Style Traditional
Bedrooms 3
Full Baths 2
Construction Status Excellent
HOA Y/N No
Year Built 2015
Lot Size 5,702 Sqft
Acres 0.1309
Property Sub-Type Detached
Property Description
perfect for investors looking to expand their portfolios OR first-time buyers/downsizers. This 3 bedroom, 2 full bathroom home
features wood look vinyl plank flooring and tile floors throughout. FABULOUS covered front porch ushers you into the open floor
plan main living. Spacious living room with ample natural light. Dining room opens to galley kitchen complete with sleek shaker
cabinets, tile counter tops, black oven with range and refrigerator. Generous bedrooms with ample storage throughout! Bathrooms
feature deep soaking tubs and custom tile showers. Oversized laundry room offers additional storage options and side yard
access. Ample off-street parking. Huge, partially fenced yard. No flood insurance required! Just mins to everything the city has to
offer. A MUST SEE! Make it yours today!
Location
State LA
County Orleans
Interior
Interior Features Ceiling Fan(s), Cable TV
Heating Central
Cooling Central Air, 1 Unit
Fireplaces Type None
Fireplace No
Appliance Dishwasher, Oven, Range, Refrigerator
Laundry Washer Hookup, Dryer Hookup
Exterior
Exterior Feature Porch
Parking Features Driveway, Three or more Spaces
Pool None
Water Access Desc Public
Roof Type Shingle
Porch Covered, Wood, Porch
Building
Lot Description Outside City Limits, Rectangular Lot
Entry Level One
Foundation Raised
Sewer Public Sewer
Water Public
Architectural Style Traditional
Level or Stories One
Construction Status Excellent
Others
Tax ID 39W934734
Security Features Smoke Detector(s)
Special Listing Condition None

GET MORE INFORMATION




