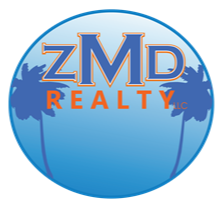928 SENA DR Metairie, LA 70005

UPDATED:
Key Details
Property Type Single Family Home
Sub Type Detached
Listing Status Pending
Purchase Type For Sale
Square Footage 3,736 sqft
Price per Sqft $319
Subdivision Ferndale
MLS Listing ID 2523215
Style Traditional
Bedrooms 4
Full Baths 4
Half Baths 1
Construction Status Excellent
HOA Y/N No
Year Built 2019
Lot Size 7,078 Sqft
Acres 0.1625
Property Sub-Type Detached
Property Description
Step into the open floor plan adorned with soaring 10-foot ceilings on the main level, creating an expansive and inviting ambiance. The gourmet kitchen is a chef's delight, featuring stainless steel appliances, a generous island with seating, quartz countertops, and a spacious pantry. This culinary haven seamlessly transitions into a spacious living area, designed for entertaining or relaxing with family. Dining area is open to the kitchen & living area. Sellers are leaving the mounted televisions in the living room, great for sports fans and family gatherings. The wine bar, with glass cabinets, adds extra storage space for beverages and a place to display drinking glasses or personal items. There is a wine cooler to keep your beverages cool.
Retreat to the serene primary suite, a haven of tranquility with its impressive 13-foot vaulted ceiling, luxurious ensuite bath, and an expansive walk-in closet. Each of the four bedrooms boasts its own dedicated bathroom, ensuring privacy and convenience for all.
Additional highlights include a versatile gym/playroom and a flexible workspace, catering to evolving needs. For convenience, there is are a washer & dryer on both levels. The attached garage provides ample space for vehicles and storage.
Outside, discover a private oasis with a covered patio and lush yard—suited for outdoor gatherings or peaceful solitude. This residence is a rare gem, offering impeccable condition and a lifestyle of unparalleled comfort.
Included in the sale are 2 washers, 2 dryers, refrigerator, range/oven, wine cooler, small frig in gym, 6 mounted TVs, mirror in foyer, 3 barstools, beige living room cabinet
Location
State LA
County Jefferson
Interior
Interior Features Attic, Ceiling Fan(s), Pantry, Pull Down Attic Stairs, Stone Counters, Stainless Steel Appliances
Heating Central, Multiple Heating Units
Cooling Central Air, 2 Units
Fireplaces Type None
Fireplace No
Appliance Dryer, Dishwasher, Ice Maker, Microwave, Oven, Range, Refrigerator, Wine Cooler, Washer
Laundry Washer Hookup, Dryer Hookup
Exterior
Exterior Feature Fence, Porch
Parking Features Garage, Off Street, One Space
Pool None
Water Access Desc Public
Roof Type Asphalt,Metal
Accessibility Accessibility Features
Porch Covered, Porch
Building
Lot Description City Lot, Rectangular Lot
Entry Level Two
Foundation Slab
Sewer Public Sewer
Water Public
Architectural Style Traditional
Level or Stories Two
Construction Status Excellent
Schools
Elementary Schools Jefferson Par
Middle Schools Jefferson Par
High Schools Jefferson Par
Others
Tax ID 0820021949
Security Features Fire Sprinkler System,Smoke Detector(s)
Special Listing Condition Relocation
Virtual Tour https://go.nolaremarketing.com/928SenaDrMLS

GET MORE INFORMATION




