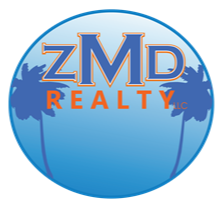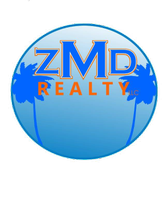3790 HIGHWAY 121 HWY Boyce, LA 71409

UPDATED:
Key Details
Property Type Single Family Home
Sub Type Detached
Listing Status Active Under Contract
Purchase Type For Sale
Square Footage 1,794 sqft
Price per Sqft $177
Subdivision Olson Acres
MLS Listing ID 2523776
Style Acadian
Bedrooms 3
Full Baths 2
Construction Status Excellent
HOA Y/N No
Year Built 2005
Lot Size 1.314 Acres
Acres 1.314
Property Sub-Type Detached
Property Description
Step inside, and you'll immediately feel relaxed and pampered. From the brand-new vinyl plank flooring to the custom cabinetry, granite countertops, and stainless steel appliances—everything is fresh, modern, and thoughtfully designed. The open-concept living, dining, and kitchen area features stunning 13-foot cathedral ceilings, an elegant gas fireplace, and an extra-large bar perfect for entertaining or everyday casual meals.
The split floor plan gives you privacy and comfort. The spacious primary suite sits on one side of the home, while two additional bedrooms and a full bath are tucked away on the other—complete with a charming arched entryway and double closets in one of the rooms. The gas range in the kitchen will please any home cook, and the large laundry room with built-in cabinetry adds both function and extra storage.
Outside, the extra large covered patio is sure to inspire, and the fenced backyard offers a great space for kids, pets, or BBQs—but the property extends well beyond the fence, giving you room to add a pool, workshop, large shed, or even a future guest house or mother-in-law suite.
So—are you ready to settle into something that feels brand new, with room to breathe and grow just minutes from Kincaid Lake? Let's schedule your tour and get you one step closer to calling this beautiful property home.
Roof and hot water heater installed 2025. HVAC recently installed. New floor, sheetrock, cabinetry, fixtures, countertops 2025.
Location
State LA
County Rapides
Interior
Interior Features Attic, Carbon Monoxide Detector, Cathedral Ceiling(s), Granite Counters, High Ceilings, Pull Down Attic Stairs, Stainless Steel Appliances, Vaulted Ceiling(s)
Cooling Central Air, 1 Unit
Fireplaces Type Gas
Fireplace Yes
Appliance Dishwasher, Disposal, Microwave, Range
Exterior
Exterior Feature Fence
Parking Features Two Spaces, Garage Door Opener
Pool None
Water Access Desc Public
Roof Type Asphalt,Shingle
Porch Covered, Oversized
Building
Lot Description 1 to 5 Acres, Outside City Limits
Entry Level One
Foundation Slab
Sewer Septic Tank
Water Public
Architectural Style Acadian
Level or Stories One
Construction Status Excellent
Others
Tax ID 1110028810
Security Features Smoke Detector(s)
Special Listing Condition None

GET MORE INFORMATION




