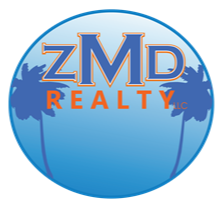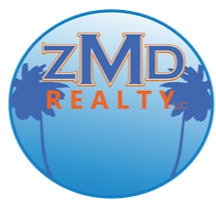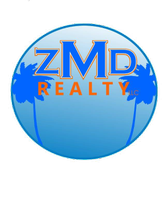212 SOMERSET ST La Place, LA 70068

UPDATED:
Key Details
Property Type Single Family Home
Sub Type Detached
Listing Status Active
Purchase Type For Sale
Square Footage 3,534 sqft
Price per Sqft $104
Subdivision River Forest
MLS Listing ID 2524808
Style Traditional
Bedrooms 4
Full Baths 3
Half Baths 1
Construction Status Excellent
HOA Y/N No
Year Built 1979
Lot Size 0.355 Acres
Acres 0.3552
Property Sub-Type Detached
Property Description
Welcome to your dream home in the heart of River Forest Subdivision! This meticulously maintained two-level home offers a rare combination of size, flexibility, and charm—perfect for today's multi-generational living or creative lifestyle needs.
Main Residence
3,534 sq ft of living space,
4 spacious bedrooms | 3.5 bathrooms,
Elegant flow for both relaxed family living and gracious entertaining,
Guest Cottage / Garage Apartment,
Private entry with full bath + kitchenette,
Ideal as an guest suite, rental unit, home office, studio, or gym,
Additional Features
Detached garage/workshop (~300 sq ft) – great for hobbies or extra storage,
Screened-in back porch (408 sq ft) – newly covered, perfect for bug-free outdoor dining and relaxing,
Charming front porch (170 sq ft) – the perfect spot for morning coffee and welcoming guests,
NEW Roof (2023) – enjoy peace of mind with this major upgrade already done!
Total Property Stats:
4,761 total sq ft under roof,
Includes main home, guest cottage, screened porch, workshop, and porches
Location & Lifestyle
Nestled in the tranquil community of River Forest, you'll enjoy the peace of nature while being just minutes from local shopping, dining, and schools. Whether you're:
Hosting extended family,
Generating rental income,
Working remotely,
Or simply savoring the comfort of a spacious home…
…this property has the flexibility to match your lifestyle.
Financing
BOND FOR DEED option available with acceptable terms
Location
State LA
County St. John
Interior
Interior Features Attic, Guest Accommodations, Granite Counters, High Speed Internet, Pantry, Stainless Steel Appliances
Heating Central, Multiple Heating Units
Cooling 1 Unit
Fireplaces Type Wood Burning
Fireplace Yes
Laundry Washer Hookup, Dryer Hookup
Exterior
Exterior Feature Enclosed Porch, Outdoor Shower
Parking Features Garage, Off Street, Boat, RV Access/Parking
Pool None
Waterfront Description Canal Access
Water Access Desc Public
Roof Type Shingle
Porch Concrete, Covered, Porch, Screened
Building
Lot Description City Lot, Rectangular Lot
Entry Level Two
Foundation Slab
Sewer Public Sewer
Water Public
Architectural Style Traditional
Level or Stories Two
Additional Building Apartment, Guest House, Workshop
Construction Status Excellent
Schools
Elementary Schools St John
Middle Schools St John
High Schools St John
Others
HOA Name NA
Tax ID 0440049500
Special Listing Condition None
Virtual Tour https://www.zillow.com/view-imx/3da2bdf1-d424-414f-8dcb-26489a84751c?setAttribution=mls&wl=true&initialViewType=pano&utm

GET MORE INFORMATION




