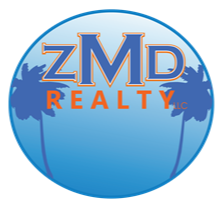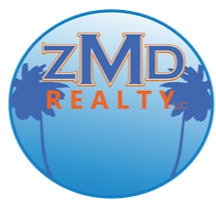72291 DOGWOOD RD Abita Springs, LA 70420

UPDATED:
Key Details
Property Type Single Family Home
Sub Type Detached
Listing Status Active
Purchase Type For Sale
Square Footage 2,219 sqft
Price per Sqft $193
Subdivision Golden Oaks
MLS Listing ID 2525456
Style Craftsman
Bedrooms 4
Full Baths 2
Half Baths 1
Construction Status Very Good Condition
HOA Y/N No
Year Built 2006
Lot Size 6.189 Acres
Acres 6.189
Property Sub-Type Detached
Property Description
Location
State LA
County St Tammany
Interior
Interior Features Granite Counters, Pantry, Stainless Steel Appliances, Cable TV
Heating Central
Cooling Central Air, 1 Unit
Fireplaces Type None
Fireplace No
Appliance Cooktop, Dryer, Dishwasher, Microwave, Oven, Range, Refrigerator, Washer
Laundry Washer Hookup, Dryer Hookup
Exterior
Exterior Feature Porch
Parking Features Garage, Two Spaces, Boat, Garage Door Opener, RV Access/Parking
Pool None
Water Access Desc Well
Roof Type Metal
Porch Covered, Oversized, Porch
Building
Lot Description 1 or More Acres, 6-10 Units/Acre, Outside City Limits, Pond on Lot
Entry Level One
Foundation Slab
Sewer Septic Tank
Water Well
Architectural Style Craftsman
Level or Stories One
Additional Building Other
Construction Status Very Good Condition
Schools
Elementary Schools Abita Springs
Middle Schools Abita Springs
High Schools Fontainebleau
Others
Tax ID 67966
Security Features Smoke Detector(s)
Special Listing Condition None

GET MORE INFORMATION




