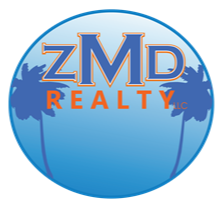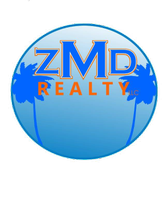207 LAC IBERVILLE DR Luling, LA 70070

UPDATED:
Key Details
Property Type Single Family Home
Sub Type Detached
Listing Status Active Under Contract
Purchase Type For Sale
Square Footage 2,451 sqft
Price per Sqft $214
Subdivision Ashton Plantation
MLS Listing ID 2525587
Style French Provincial
Bedrooms 4
Full Baths 2
Half Baths 1
Construction Status Excellent
HOA Fees $480/Semi-Annually
HOA Y/N Yes
Year Built 2006
Lot Size 0.258 Acres
Acres 0.2583
Property Sub-Type Detached
Property Description
This stunning 4-bedroom, 2.5-bath single story home offers nearly 2,500 sqft of elegant living space and thoughtful design throughout. From the moment you arrive, you'll be impressed by the beautifully landscaped front and back yards and the oversized driveway with an electric wrought iron gate leading to a double car garage with a convenient dedicated workshop. There's also plenty of space for boat, RV, or ATV storage for those who love outdoor adventure. Step outside to your backyard oasis, featuring a covered brick patio, gas hookup for outdoor entertaining, and lush landscaping for relaxing or hosting gatherings.
Inside, the home showcases an open and inviting floor plan, highlighted by floor-to-ceiling windows along the rear of the home that flood the living areas with natural light and serene backyard views. The gourmet kitchen is a true showstopper—featuring a 36” Wolf range, custom cabinetry, and plenty of counter space for entertaining or everyday living.
The spacious primary suite provides a private retreat, complete with dual walk-in closets, a separate shower, and a jacuzzi tub for ultimate relaxation. The home's dual-zoned HVAC system ensures comfort and efficiency year-round, while the additional bedrooms offer flexibility for family or guests.
Conveniently located just 30 minutes to the CBD and 15 minutes to New Orleans International Airport, this home offers both comfort and accessibility. Enjoy all the amenities Ashton Plantation has to offer, including a community center with a pool, walking trails, and more. Plus, just down the street is Bridge Park, complete with tennis courts, softball fields, and a nearby bike trail along the levee.
? Schedule your private showing today and see why this home truly stands out from the rest!
Location
State LA
County St Charles
Interior
Interior Features Attic, Pull Down Attic Stairs, Stainless Steel Appliances, Wired for Sound
Heating Central, Multiple Heating Units
Cooling Central Air, 2 Units
Fireplaces Type Gas
Fireplace Yes
Appliance Dishwasher, Microwave, Range, Refrigerator
Laundry Washer Hookup, Dryer Hookup
Exterior
Exterior Feature Fence, Patio, Sound System
Parking Features Garage, Three or more Spaces, Boat, Garage Door Opener, RV Access/Parking
Pool None
Amenities Available Clubhouse
Water Access Desc Public
Roof Type Shingle
Porch Brick, Covered, Patio
Building
Lot Description City Lot, Rectangular Lot
Entry Level One
Foundation Slab
Sewer Public Sewer
Water Public
Architectural Style French Provincial
Level or Stories One
Construction Status Excellent
Schools
Elementary Schools Luling Elem.
Middle Schools Rk Smith
High Schools Hahnville
Others
HOA Name Ashton Plantation
Tax ID 105500400011
Security Features Smoke Detector(s)
Special Listing Condition None

GET MORE INFORMATION




