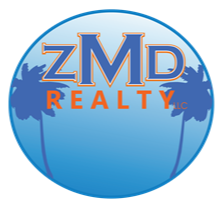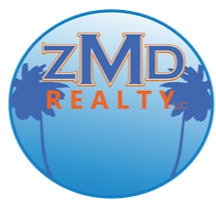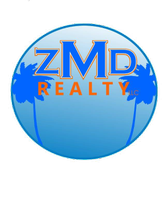4718 TAFT PARK Metairie, LA 70002

UPDATED:
Key Details
Property Type Single Family Home
Sub Type Detached
Listing Status Active
Purchase Type For Sale
Square Footage 6,925 sqft
Price per Sqft $274
MLS Listing ID 2526054
Style Traditional
Bedrooms 5
Full Baths 5
Construction Status Excellent
HOA Y/N No
Year Built 2005
Lot Size 10,576 Sqft
Acres 0.2428
Property Sub-Type Detached
Property Description
Location
State LA
County Jefferson
Interior
Interior Features Attic, Wet Bar, Central Vacuum, Elevator, Granite Counters, Stainless Steel Appliances
Heating Central, Multiple Heating Units
Cooling Central Air, 3+ Units
Fireplaces Type Wood Burning
Fireplace Yes
Appliance Double Oven, Dishwasher, Disposal, Ice Maker, Microwave, Oven, Range, Refrigerator, Wine Cooler
Exterior
Exterior Feature Fence, Sprinkler/Irrigation, Outdoor Kitchen, Patio
Parking Features Garage, Off Street, Three or more Spaces, Garage Door Opener
Pool In Ground, Salt Water
Water Access Desc Public
Roof Type Asphalt,Shingle
Porch Concrete, Covered, Patio
Building
Lot Description Outside City Limits, Rectangular Lot
Entry Level Two
Foundation Slab
Sewer Public Sewer
Water Public
Architectural Style Traditional
Level or Stories Two
Construction Status Excellent
Others
Tax ID 0820045972
Special Listing Condition None

GET MORE INFORMATION




