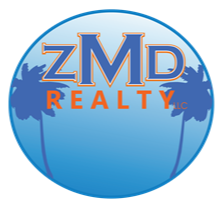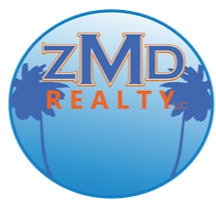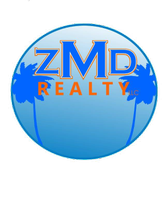5517 AVRON BLVD Metairie, LA 70003

Open House
Tue Oct 21, 11:00am - 1:00pm
UPDATED:
Key Details
Property Type Single Family Home
Sub Type Detached
Listing Status Active
Purchase Type For Sale
Square Footage 2,403 sqft
Price per Sqft $215
MLS Listing ID 2525084
Style Traditional
Bedrooms 4
Full Baths 2
Half Baths 1
Construction Status Excellent
HOA Y/N No
Year Built 1963
Property Sub-Type Detached
Property Description
From the moment you arrive, the custom front door makes a striking first impression and leads into a foyer with elegant porcelain tile flooring. Just beyond, the main living area features all-new luxury vinyl plank flooring, recessed lighting, updated ceiling fans, and a bright, open floor plan perfect for today's lifestyle.
The kitchen has been fully reimagined with sleek new countertops, a modern sink, and a redesigned layout that now opens directly into the dining room. A custom breakfast bar adds both style and functionality, while the commercial-size refrigerator/freezer and double oven make this a true chef's kitchen—ideal for entertaining and everyday living.
Upstairs, the spacious primary suite offers a retreat with an updated bedroom and a brand-new spa-like bathroom featuring tile flooring and walls, a soaking tub, walk-in shower, dual vanities, new mirrors, and modern fixtures. A secondary hallway bathroom was also created upstairs for added convenience.
Additional features include a covered patio with sun shades for year-round outdoor living, a full-house generator for peace of mind, a workroom with electricity plus an outside shed for added storage, a mini-split AC/heat unit downstairs for energy efficiency, and a new roof covering the entire home.
With its spacious layout, 4 bedrooms, 2.5 baths, and countless upgrades, this home is truly move-in ready and offers the perfect balance of style, comfort, and function.
Schedule your showing today and experience these updates firsthand!
Location
State LA
County Jefferson
Interior
Interior Features Pantry, Stainless Steel Appliances
Heating Central, Multiple Heating Units
Cooling Central Air, Ductless, 2 Units, Wall Unit(s)
Fireplaces Type Other
Fireplace No
Appliance Cooktop, Double Oven, Dishwasher, Disposal, Ice Maker, Refrigerator
Laundry Washer Hookup, Dryer Hookup
Exterior
Exterior Feature Fence, Sprinkler/Irrigation
Parking Features Garage, Off Street, Three or more Spaces, Garage Door Opener
Pool None
Amenities Available Clubhouse
Water Access Desc Public
Roof Type Shingle
Porch Concrete, Covered
Building
Lot Description City Lot, Rectangular Lot
Entry Level Two
Foundation Slab
Sewer Public Sewer
Water Public
Architectural Style Traditional
Level or Stories Two
Additional Building Shed(s)
Construction Status Excellent
Others
Tax ID 0820006078
Special Listing Condition None
Virtual Tour https://www.zillow.com/view-imx/8961e0e9-5013-470a-8e40-525a04c45606?setAttribution=mls&wl=true&initialViewType=pano&utm

GET MORE INFORMATION




