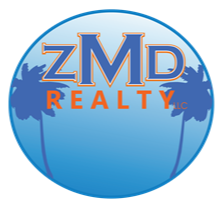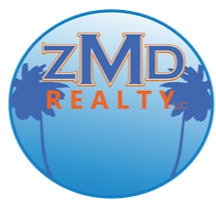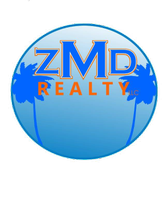224 TIMBERLANE RD Gretna, LA 70056

UPDATED:
Key Details
Property Type Single Family Home
Sub Type Detached
Listing Status Active
Purchase Type For Sale
Square Footage 7,288 sqft
Price per Sqft $218
Subdivision Timberlane
MLS Listing ID 2526588
Style French Provincial
Bedrooms 5
Full Baths 3
Half Baths 4
Construction Status Excellent
HOA Fees $175/ann
HOA Y/N Yes
Year Built 2000
Lot Size 0.435 Acres
Acres 0.4353
Property Sub-Type Detached
Property Description
Location
State LA
County Jefferson
Community Common Grounds/Area
Interior
Interior Features Wet Bar, Stainless Steel Appliances, Smart Home, Wired for Sound
Heating Central, Multiple Heating Units
Cooling 3+ Units
Fireplaces Type Gas
Fireplace Yes
Appliance Cooktop, Double Oven, Dryer, Dishwasher, Ice Maker, Refrigerator, Wine Cooler, Washer
Exterior
Exterior Feature Fence, Sprinkler/Irrigation, Porch, Patio, Sound System, Outdoor Kitchen
Parking Features Garage, Off Street, Three or more Spaces, Boat, Garage Door Opener, RV Access/Parking
Pool Heated, In Ground
Community Features Common Grounds/Area
Amenities Available Clubhouse
Water Access Desc Public
Roof Type Other
Porch Covered, Oversized, Patio, Porch
Building
Lot Description Corner Lot, City Lot, Oversized Lot
Entry Level Three Or More
Foundation Raised
Sewer Public Sewer
Water Public
Architectural Style French Provincial
Level or Stories Three Or More
Construction Status Excellent
Others
HOA Name Timberlane Estates Imp
Tax ID 0200008241
Security Features Security System,Closed Circuit Camera(s)
Special Listing Condition None

GET MORE INFORMATION




