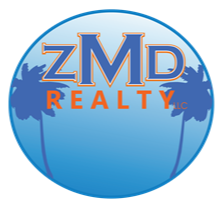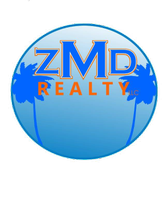105 CHEROKEE DR Abita Springs, LA 70420

UPDATED:
Key Details
Property Type Single Family Home
Sub Type Detached
Listing Status Active
Purchase Type For Sale
Square Footage 2,475 sqft
Price per Sqft $140
Subdivision Arrow Wood Estate
MLS Listing ID 2527041
Style Traditional
Bedrooms 4
Full Baths 2
Half Baths 1
Construction Status Very Good Condition
HOA Y/N No
Year Built 1992
Property Sub-Type Detached
Property Description
Step onto the large front porch, perfect for enjoying your morning coffee, or relax in the expansive enclosed sun room that's just off kitchen; ideal for year-round comfort. Inside, off the foyer there's a flex room - could be a formal living or sitting room, hobby room, office space, or a mudroom because it's off the garge. Could even be a 5th bedroom by adding a door -so many possibilities! Through the foyer, you're greeted by an open floor plan with a freshly painted interior, no carpet and custom millwork throughout, complemented by abundant natural light that fills the home.
The living room is warm and inviting with a wood-burning fireplace featuring a gas starter, making it a perfect gathering space. The spacious kitchen includes ample cabinet storage and a convenient wet bar, ideal for entertaining.
All bedrooms are generously sized, and the layout includes a half bath for added convenience.
Step outside to the insulated, covered patio with ceiling fans, where you can unwind and take in the view of the large backyard. A Morgan Brand shed offers additional storage space. This brick house is easy maintenance!
Located just minutes from the Tammany Trace, Harrison Avenue, Highways 59 & 190, highly-rated local schools, dining, and shopping, this home provides both tranquility AND accessibility.
Additional benefits include a transferable termite contract and a transferable flood insurance policy, offering peace of mind for the new homeowner.
With charm, space, and a prime location, this Abita Springs beauty is ready to welcome you home!
Location
State LA
County St Tammany
Interior
Interior Features Ceiling Fan(s), Pantry
Heating Central
Cooling Central Air, 1 Unit
Fireplaces Type Gas Starter, Wood Burning
Fireplace Yes
Appliance Disposal, Oven, Range
Laundry Washer Hookup, Dryer Hookup
Exterior
Exterior Feature Fence, Porch
Parking Features Attached, Garage, Two Spaces, Garage Door Opener
Pool None
Water Access Desc Public
Roof Type Shingle
Porch Concrete, Covered, Porch
Building
Lot Description Corner Lot, Outside City Limits, Rectangular Lot
Entry Level One
Foundation Slab
Sewer Public Sewer
Water Public
Architectural Style Traditional
Level or Stories One
Additional Building Shed(s)
Construction Status Very Good Condition
Others
Tax ID 27716
Special Listing Condition None

GET MORE INFORMATION




