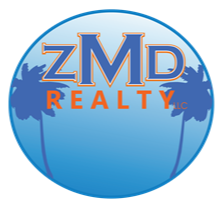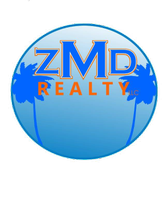54 THUNDERBIRD DR Covington, LA 70433

UPDATED:
Key Details
Property Type Single Family Home
Sub Type Detached
Listing Status Active
Purchase Type For Sale
Square Footage 6,000 sqft
Price per Sqft $550
Subdivision Tchefuncte Club Estates
MLS Listing ID 2526348
Style Traditional
Bedrooms 5
Full Baths 5
Half Baths 2
Construction Status New Construction
HOA Fees $295/mo
HOA Y/N Yes
Lot Size 0.660 Acres
Acres 0.66
Property Sub-Type Detached
Property Description
Location
State LA
County St Tammany
Community Golf, Golf Course Community, Gated
Interior
Interior Features Carbon Monoxide Detector, Cathedral Ceiling(s), Central Vacuum, High Ceilings, Stone Counters, Smart Home, Vaulted Ceiling(s)
Heating Gas, Multiple Heating Units
Cooling Central Air, 3+ Units
Fireplaces Type Gas
Fireplace Yes
Exterior
Exterior Feature Fence, Sprinkler/Irrigation, Patio, Sound System, Outdoor Kitchen
Parking Features Attached, Three or more Spaces
Pool Heated, In Ground
Community Features Golf, Golf Course Community, Gated
Amenities Available Clubhouse
Water Access Desc Well
Roof Type Metal
Porch Covered, Oversized, Patio
Building
Lot Description City Lot
Entry Level Two
Foundation Slab
Sewer Public Sewer
Water Well
Architectural Style Traditional
Level or Stories Two
Additional Building Cabana
New Construction Yes
Construction Status New Construction
Schools
High Schools Mandeville
Others
Tax ID 855
Security Features Closed Circuit Camera(s),Gated Community
Special Listing Condition None

GET MORE INFORMATION




