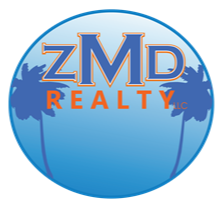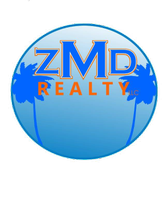4413 JASPER ST Metairie, LA 70006

Open House
Sat Nov 15, 11:00am - 1:00pm
Sun Nov 16, 11:00am - 1:00pm
UPDATED:
Key Details
Property Type Single Family Home
Sub Type Detached
Listing Status Active
Purchase Type For Sale
Square Footage 1,898 sqft
Price per Sqft $273
MLS Listing ID 2529778
Style Traditional
Bedrooms 3
Full Baths 2
Construction Status Excellent
HOA Y/N No
Year Built 1977
Property Sub-Type Detached
Property Description
This spectacular home epitomizes sophistication and craftsmanship.
Step through the grand entryway into a stunning foyer adorned with custom checkered tile work, setting the tone for the elegance that flows through every space.
Thoughtfully reimagined by its current owners, this residence offers an impressive formal dining room complete with a dry bar and built-in wine and beverage refrigerator, ready for entertaining in style.
The chef's kitchen is a true showpiece—meticulously designed with a custom range hood, professional 48-inch range, pot filler, marble countertops and backsplash, and an open-concept peninsula that seamlessly connects to the living area.
The living room exudes timeless charm with a custom wine cellar, fireplace, and graceful arched built-ins, creating a warm ambiance.
Enjoy your morning coffee in the breakfast area, offering serene views of the majestic pool and outdoor retreat.
Each bathroom has been elegantly appointed with Delta fixtures, marble countertops, and custom tile work, reflecting luxury and attention to detail.
The primary suite is a true sanctuary, featuring a designer accent wall, custom walk-in closet, and spa-inspired finishes that elevate comfort and style.
Set on a deep lot, the outdoor space is an entertainer's dream — showcasing a breathtaking pool, custom deck, and gazebo designed for relaxation and gatherings.
This residence blends architectural elegance with modern functionality, offering an unparalleled lifestyle in one of Metairie's most coveted neighborhoods.X ZONE. HVAC/WATER HEATER/ ROOF less than 5 yrs.
Owner/Agent. Audio/Video in Progress
Location
State LA
County Jefferson
Interior
Interior Features Attic, Ceiling Fan(s), Carbon Monoxide Detector, Pull Down Attic Stairs, Stainless Steel Appliances
Heating Central
Cooling Central Air, 1 Unit
Fireplaces Type Other
Fireplace No
Laundry Washer Hookup, Dryer Hookup
Exterior
Exterior Feature Fence
Parking Features Garage, Garage Door Opener
Pool In Ground
Water Access Desc Public
Roof Type Shingle
Porch Concrete, Covered
Building
Lot Description City Lot, Oversized Lot, Rectangular Lot
Entry Level One
Foundation Slab
Sewer Public Sewer
Water Public
Architectural Style Traditional
Level or Stories One
Construction Status Excellent
Others
Tax ID 0820036644
Security Features Smoke Detector(s)
Special Listing Condition None

GET MORE INFORMATION




