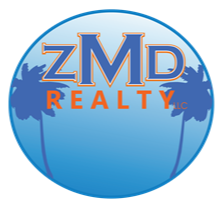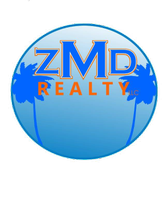525 MARINO DR Norco, LA 70079

Open House
Sun Jan 04, 11:00am - 1:00pm
UPDATED:
Key Details
Property Type Single Family Home
Sub Type Detached
Listing Status Active
Purchase Type For Sale
Square Footage 1,546 sqft
Price per Sqft $190
MLS Listing ID 2529342
Style Traditional
Bedrooms 3
Full Baths 2
Construction Status Excellent
HOA Y/N No
Year Built 2020
Property Sub-Type Detached
Property Description
Location
State LA
County St Charles
Interior
Interior Features Pantry, Stainless Steel Appliances
Heating Central
Cooling Central Air, 1 Unit
Fireplaces Type None
Fireplace No
Appliance Oven, Range
Laundry Washer Hookup, Dryer Hookup
Exterior
Exterior Feature Porch, Permeable Paving
Parking Features Covered, Carport, Driveway
Pool None
Water Access Desc Public
Roof Type Shingle
Porch Covered, Porch
Building
Lot Description City Lot, Rectangular Lot
Entry Level One
Foundation Slab
Sewer Public Sewer
Water Public
Architectural Style Traditional
Level or Stories One
Additional Building Shed(s)
Construction Status Excellent
Schools
Elementary Schools Norco
Middle Schools Harry Hurst
High Schools Destrehan
Others
Tax ID 601500500007
Special Listing Condition None

GET MORE INFORMATION




