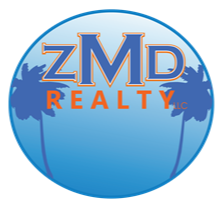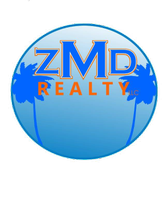23279 LOWE DAVIS RD Covington, LA 70435

UPDATED:
Key Details
Property Type Single Family Home
Sub Type Detached
Listing Status Pending
Purchase Type For Sale
Square Footage 2,289 sqft
Price per Sqft $174
Subdivision Not A Subdivision
MLS Listing ID 2531904
Style Traditional
Bedrooms 4
Full Baths 3
Half Baths 1
Construction Status Average Condition
HOA Y/N No
Year Built 1986
Lot Size 1.500 Acres
Acres 1.5
Property Sub-Type Detached
Property Description
Interior features include a formal foyer with coat closet, a spacious living room with coffered ceilings, built-in bookcases, and a propane-starter wood-burning fireplace. The living room, dining area, and kitchenette receive abundant natural light, including a bay window overlooking the yard. The kitchen is equipped with granite countertops, coordinating backsplash, range with over-the-range microwave, walk-in pantry, dishwasher, garbage disposal, and double sink. The flexible front room may serve as an office, formal dining room, or playroom....
The primary suite includes two walk-in closets, direct access to a private patio and the pool area, two separate vanities, a linen closet, private water closet, and a walk-in shower with built-in bench. Additional bedrooms include one with a built-in desk and another with a walk-in closet. A secondary bathroom offers a double vanity with granite counter tops a separate toilet and tub area. Exterior improvements include a 3-car garage with a well-lit interior, garage air-conditioned that needs to be repaired but is being sold as-is, an additional garage bathroom, and a 2-car carport that can also serve as a covered outdoor utility or cooking space. The property is serviced by well and septic and features mature trees, landscaped grounds, and open acreage suitable for outdoor use and wildlife viewing...
This listing includes the full floor plan of the home, garage, and pool for reference.
Location
State LA
County St Tammany
Interior
Interior Features Tray Ceiling(s), Ceiling Fan(s), Granite Counters, Pantry
Heating Central, Multiple Heating Units
Cooling Central Air, 2 Units
Fireplaces Type Gas Starter, Wood Burning
Fireplace Yes
Appliance Dishwasher, Disposal, Microwave, Range
Laundry Washer Hookup, Dryer Hookup
Exterior
Exterior Feature Courtyard, Fence, Porch, Patio
Parking Features Carport, Garage, Three or more Spaces, Boat, RV Access/Parking
Pool In Ground
Water Access Desc Well
Roof Type Shingle
Accessibility Accessibility Features
Porch Concrete, Patio, Porch
Building
Lot Description 1 to 5 Acres, Outside City Limits
Entry Level One
Foundation Slab
Sewer Septic Tank
Water Well
Architectural Style Traditional
Level or Stories One
Construction Status Average Condition
Schools
Elementary Schools Abita Springs
Middle Schools Abita Springs
High Schools Fontainebleau
Others
Tax ID 64461
Security Features Security System,Smoke Detector(s)
Special Listing Condition None

GET MORE INFORMATION




