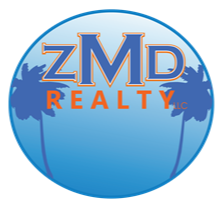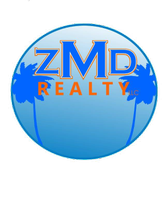For more information regarding the value of a property, please contact us for a free consultation.
713 PELICAN BAY DR Slidell, LA 70461
Want to know what your home might be worth? Contact us for a FREE valuation!

Our team is ready to help you sell your home for the highest possible price ASAP
Key Details
Sold Price $225,083
Property Type Single Family Home
Sub Type Detached
Listing Status Sold
Purchase Type For Sale
Square Footage 1,599 sqft
Price per Sqft $140
Subdivision Lakeshore Villages
MLS Listing ID 2494470
Style Traditional
Bedrooms 3
Full Baths 2
HOA Fees $141/ann
Year Built 2019
Property Sub-Type Detached
Property Description
Welcome to the Avalon, a new home at Lakeshore Villages! This floorplan offers 1,599 sq. ft. of living space, featuring 3 bedrooms, 2 bathrooms, and a 2-car garage.
As you step inside, you'll immediately notice the thoughtfully designed layout. Just off the entryway, you'll find a versatile space that can be used as a study, home office, or a quiet retreat. Moving further into the home, the open-concept great room connects seamlessly with the kitchen and dining area, creating a space that's perfect for both daily living and entertaining. With smart home technology included in every D.R. Horton home, you'll have the convenience of controlling your home's features with ease.
The kitchen is a standout, offering sleek shaker-style cabinets, gooseneck pulldown faucets, and a full suite of stainless-steel Whirlpool appliances. The kitchen also features a single-basin under-mount sink and 3 cm granite countertops throughout. Adjacent to the kitchen, you'll find a conveniently located half-bathroom, so you don't have to venture upstairs for additional convenience.
Upstairs, all four bedrooms are located on the second floor, providing a peaceful and private retreat for everyone in the family. The spacious primary bedroom, which faces the front of the home, includes an ensuite bathroom with a large walk-in closet. The guest bedrooms are well-sized, each with ample closet space, and share a full bathroom with a shower/tub combo.
This home provides everything you need in a thoughtfully designed package, making it the perfect place to create lasting memories
Contact us today to schedule a tour!
Location
State LA
County St Tammany
Community Common Grounds/Area, Pool
Interior
Heating Central
Cooling Central Air, 1 Unit
Fireplaces Type None
Laundry Washer Hookup, Dryer Hookup
Exterior
Exterior Feature Fence, Porch
Parking Features Garage, Two Spaces
Pool Community
Community Features Common Grounds/Area, Pool
Amenities Available Clubhouse
Roof Type Shingle
Building
Lot Description Outside City Limits, Rectangular Lot
Foundation Slab
Sewer Public Sewer
Water Public
Schools
Elementary Schools Wl Abney
Middle Schools Sttammanyjr
High Schools Salmen High
Others
Special Listing Condition None
Read Less

Bought with ZMD Realty



